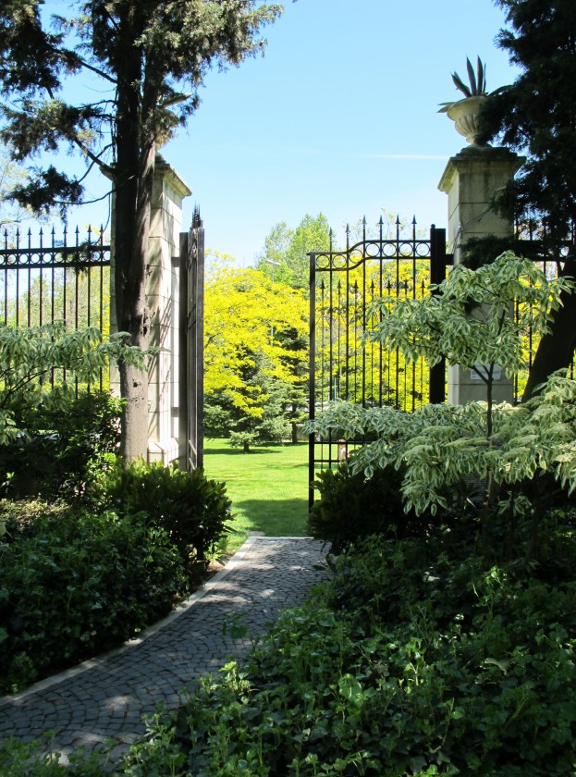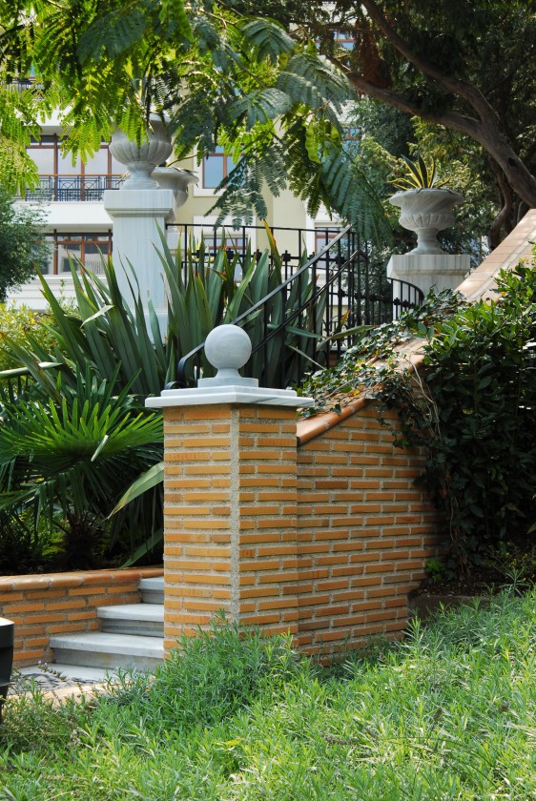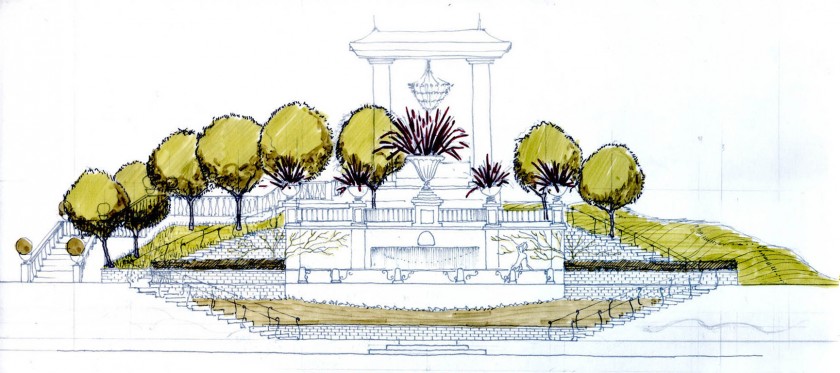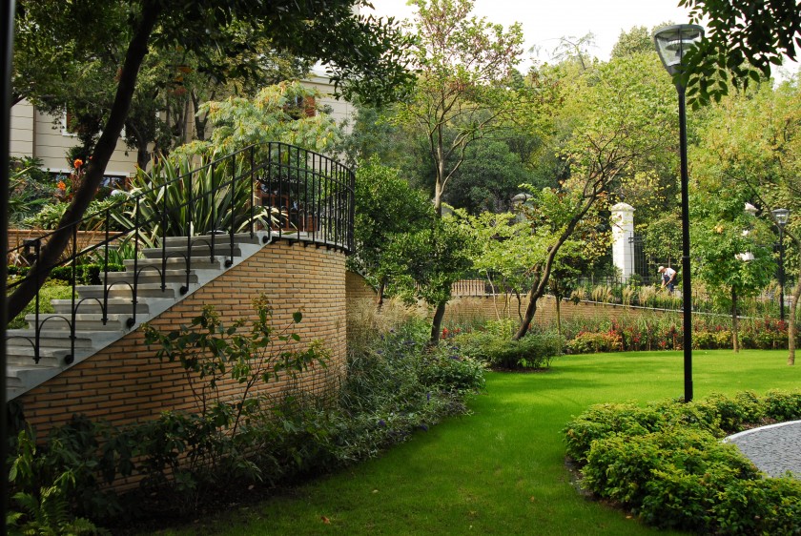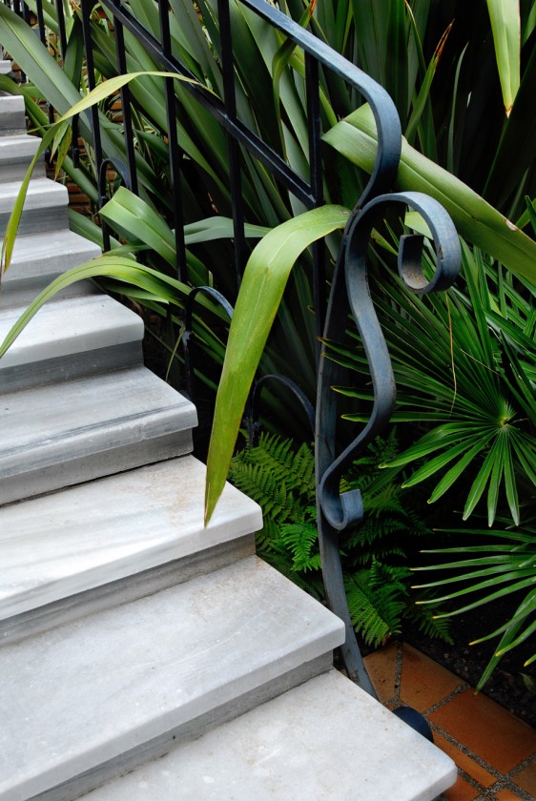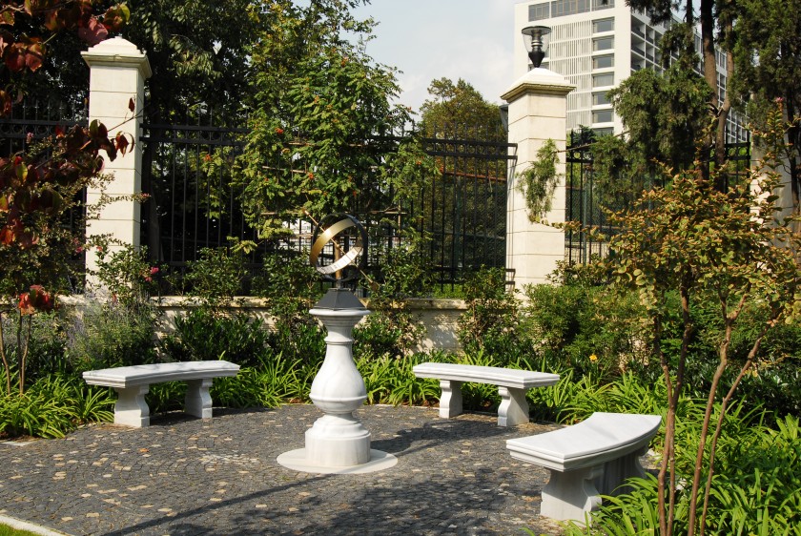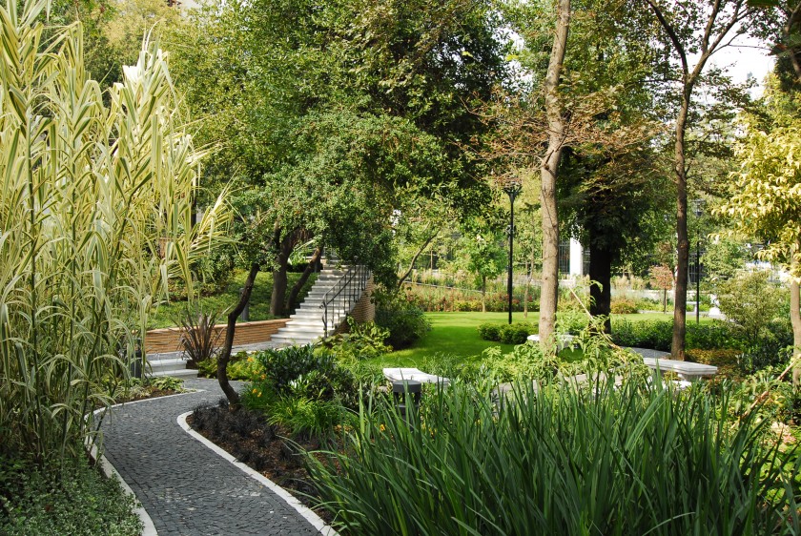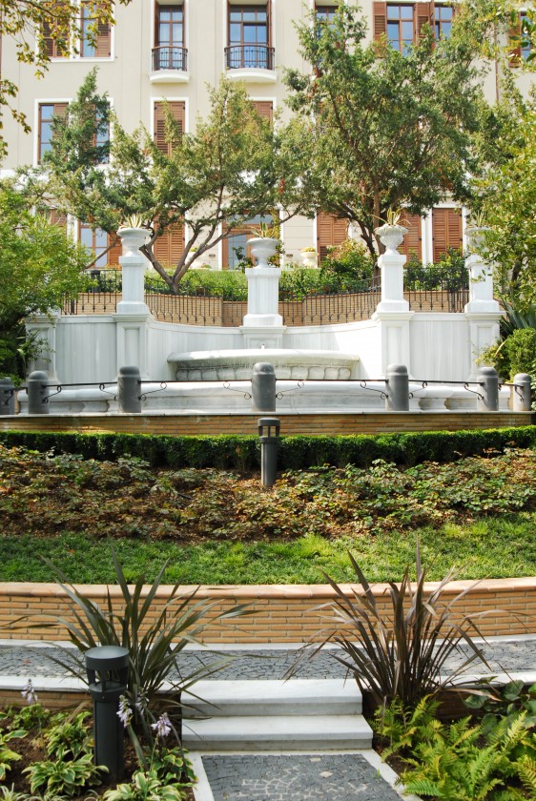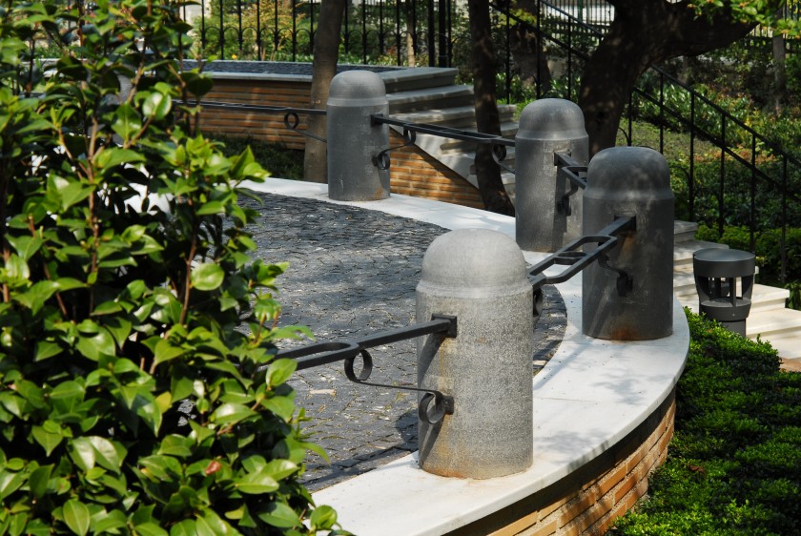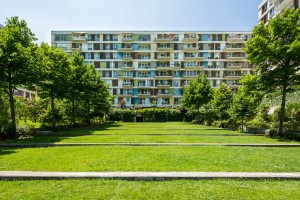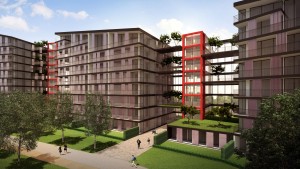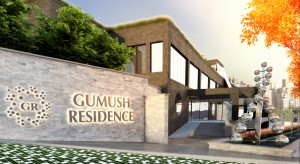Tekfen Taksim Residences
Residences of three different designs, named Bosphorus, Pasteur and Park were formed with the restoration of the historical building on a 7.200 meters square site containing the old Pasteur Hospital that was built in 1896 and closed down in 1991. The apartments in the eight floor building, the West façade of which faces the Taksim Gezi Park and the East façade of which faces the Maçka Park reflect the atmosphere of the old Istanbul buildings of the 1900’s. A vegetation that gives a calm feeling and where 135 species are contained in the green space enclosed in the real estate investment in which a highly valuable property belonging to the Pasteur Foundation was transformed was designed. The original garden around the Hospital structure to the extent that could be conceived from the Pervetich plans was attempted to be recreated as much as possible.
Botanical diversity was achieved from a plant catalogue dated 1905 belonging to a Padova plantation. The species references taken from the contemporary era of a structure dated 1896 and the harsh landscape design tone prevented this project, the knowledge concerning its original state of which was limited, from contracting in eclectism.
Tekfen Taksim Residence is a unique garden restoration project that has been worked on with great attention from the project design process of a real period garden to the final assembly of the massive stone elements.
*Project design by LAL Design, construction by Yeşilvadi Nursery.
