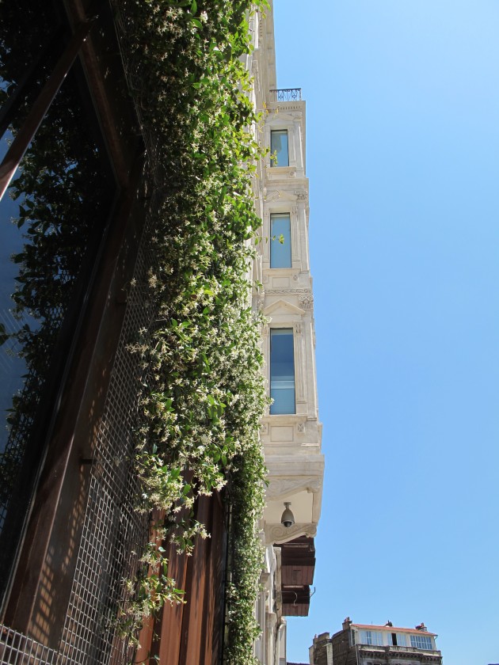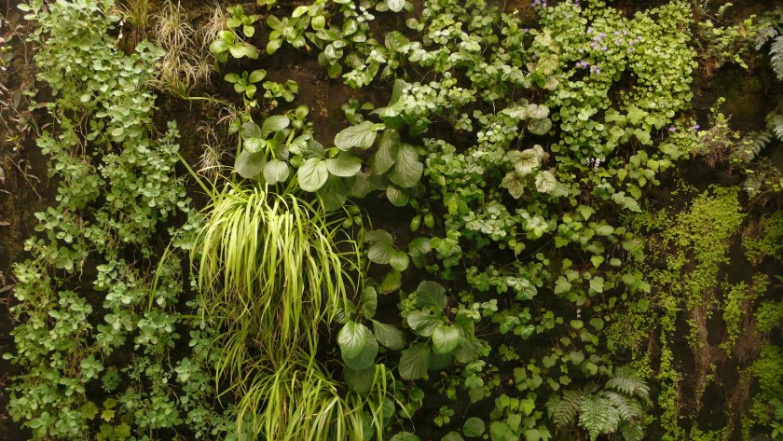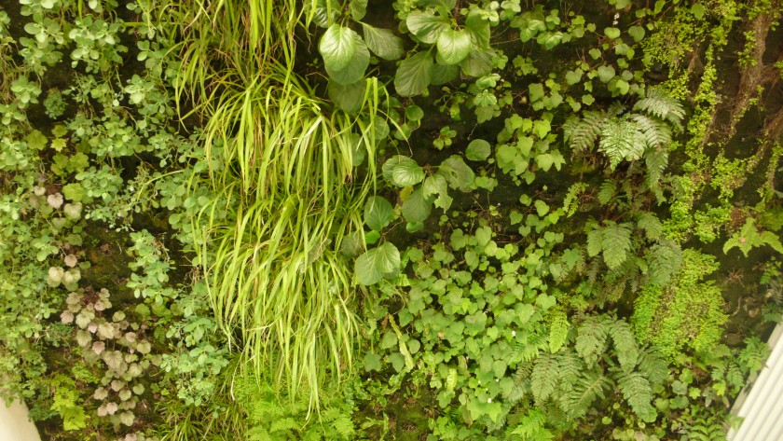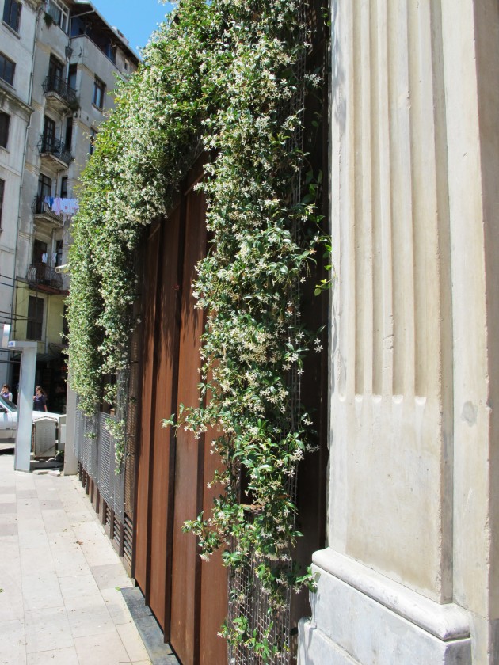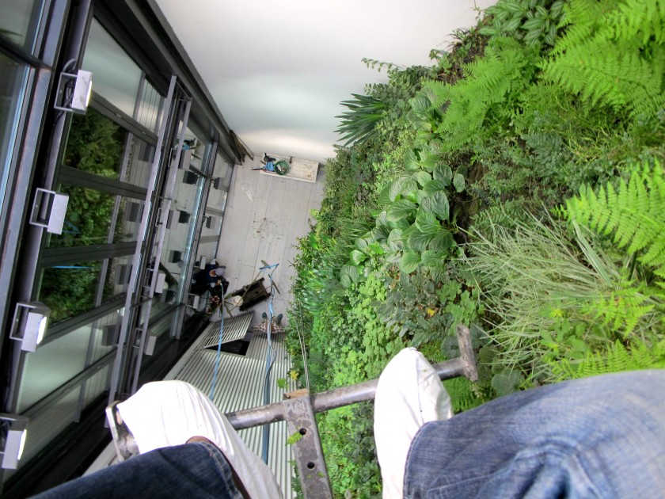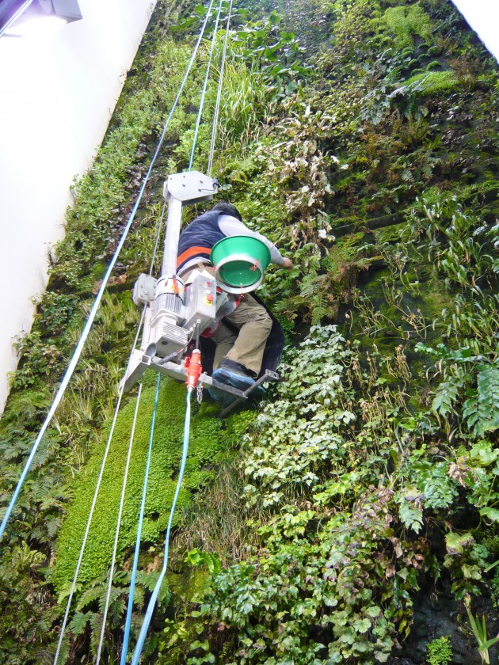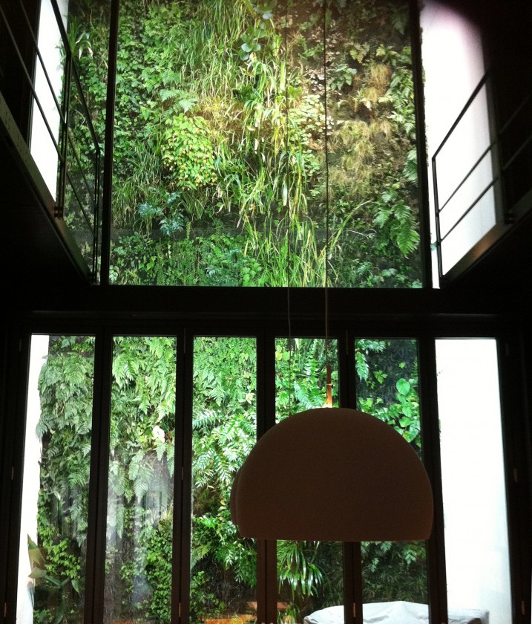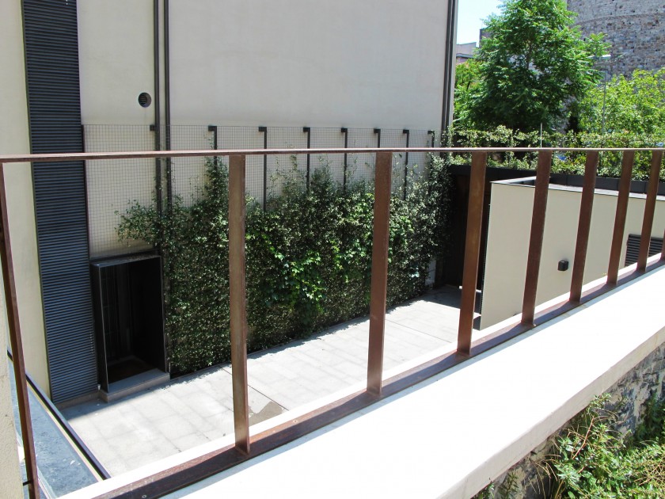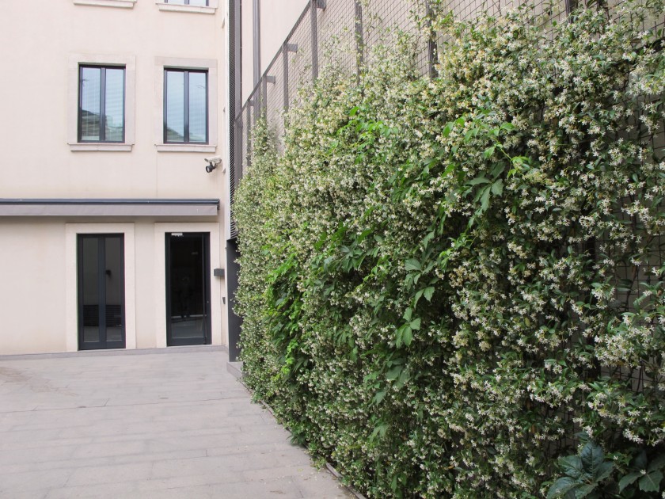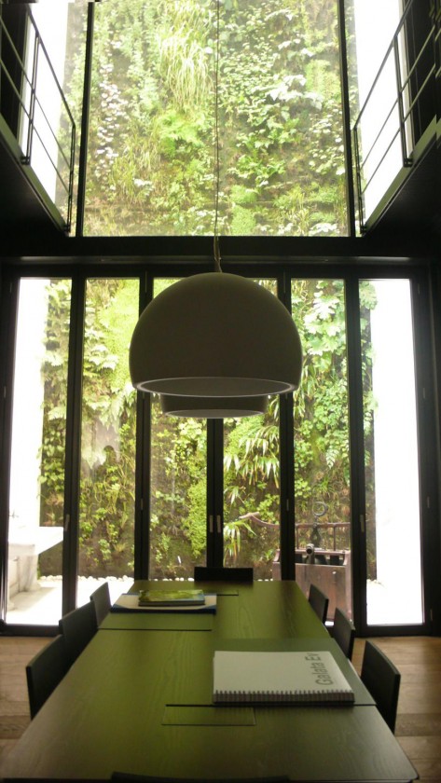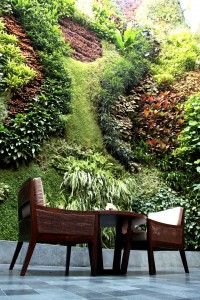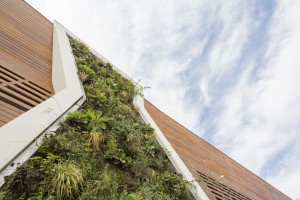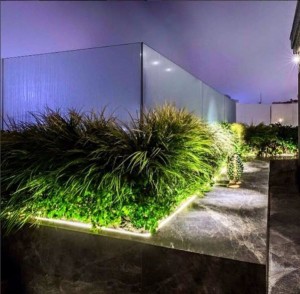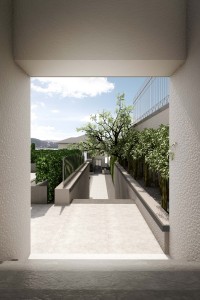Galata House
The vertical garden project, which acts as indoors despite being located outdoors and was designed on a shaft where three structure unique to Levantine architecture intersected, is a project that pushes the limits of numerous principles that define a vertical garden. Even though the designers had a hard time since there was air circulation and the hot/cold/light was imbalanced in this shaft structure where there is no climate control, the light intensity is very low and therefore artificial illumination is costly, the end result was a success.
*Project design by LAL Design, construction by Yeşilvadi Nursery.
